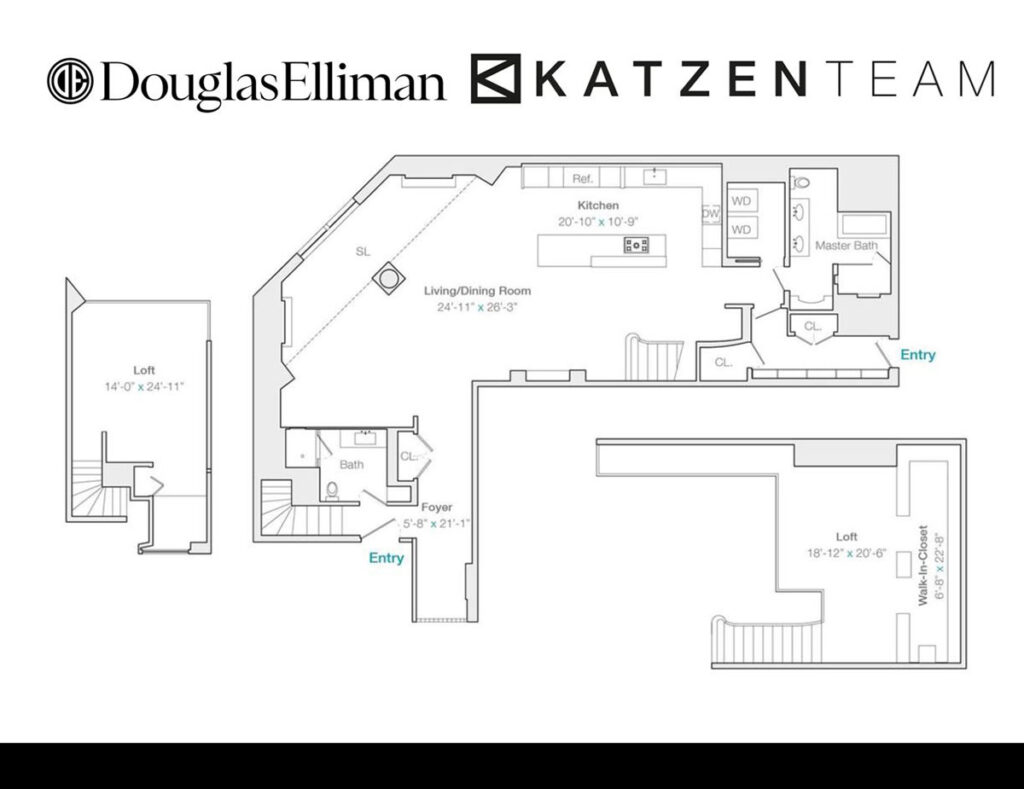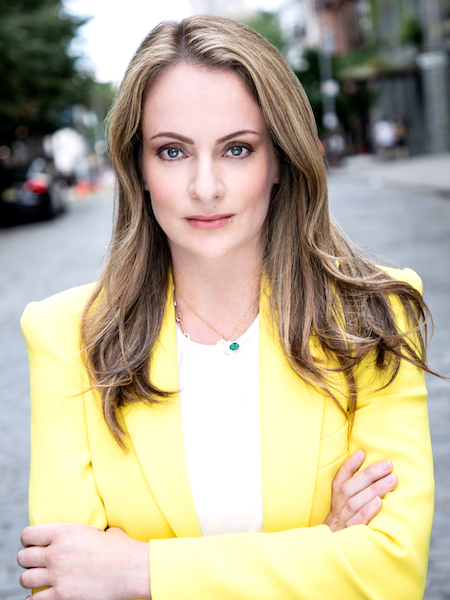41 Crosby St #1R
$2,750,000| 2 Beds | 2 Baths | 2,452 SF | Co-Op
Active
Description
Located on one of the most coveted blocks in the heart of SoHo, this well laid out, traditional loft complete with double height ceilings epitomizes quintessential loft living. 41 Crosby Street is a boutique building that offers the charm of early 1870s detail, which is complimented by the modern accents within this residence.
This loft offers superb ceiling heights in excess of 16 feet, original curved honey-comb sky lights, with cleverly positioned rooms that create a unique house-like feel. Meticulously renovated and rebuilt to the most exacting standards, this home offers both central A/C as well as radiant heat flooring in the Great Room and Master Bathroom. Exposed brick flanks the Northern wall, enhancing the ambience and warmth of the home. Both bathrooms are of spa-level finish, and include full size showers, soaking tub, heated floor and more.
The kitchen is the heart of the loft, offering top of the line Thermador appliances including double ovens with steam, column refrigeration with dual wine coolers, all of which are off-set by a dramatic 14 foot island and custom cabinetry that flanks the Eastern wall. Laundry room with full size front load washer/dryer. Rear entrance into mud room with ample storage. Large storage room in basement. Both bedrooms are located upstairs, with the Master Bedroom wing housing custom walk-in closets across three of its walls .
Other features include 2 fireplaces, two separate entrances and a pin drop quiet ambiance.. While currently opening to the downstairs, each can be enclosed if desired. This demonstrates the flexibility of the loft’s layout, allowing one to cater to individual preferences. The dramatic feel of this unique home truly must be experienced to be fully appreciated. Pets are allowed.
Details
| Address | 41 Crosby St #1R, New York, NY 10012 |
| Listed For | $2,750,000 |
| Bedrooms | 2 |
| Bathrooms | 2 |
| Square Feet | 2,452 SF |
| Year Built | 1880 |
| Maintenance | $3,387/mo |
Amenities
| Double Height Ceilings | Pets Allowed |
| Dishwasher | Large Storage Room |
| Custom Walk-in Closets | Central Air |
| Washer / Dryer in Unit | Fireplace |

