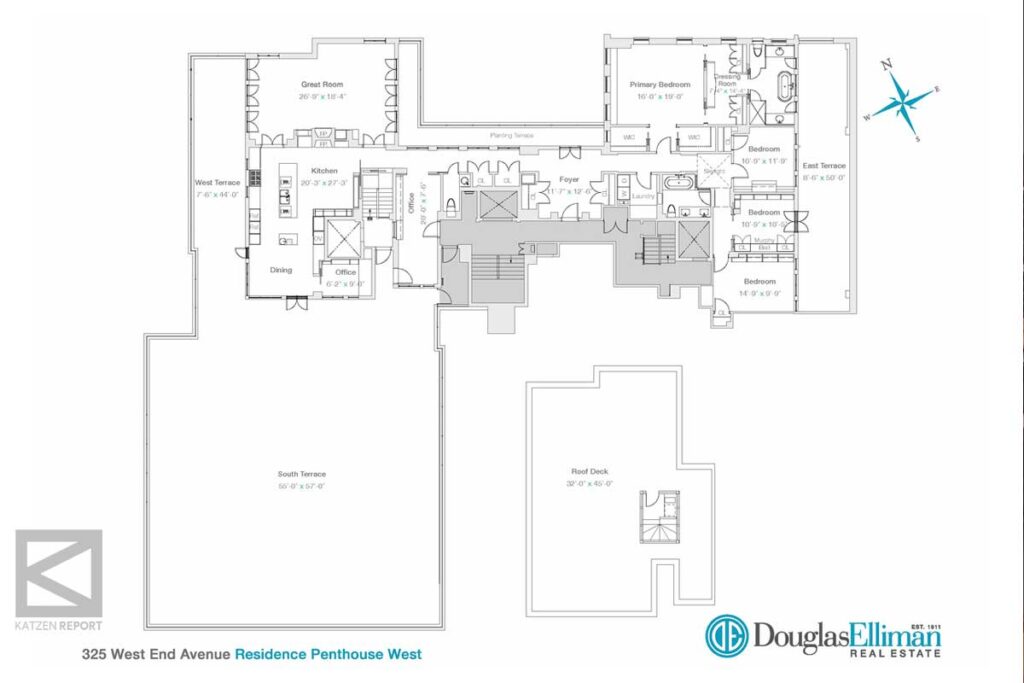325 West End Avenue #PHW
$7,995,500| 4 Beds | 2½ Baths | Co-Op
Sold
Description
Fate calls you to an unparalleled penthouse experience. A masterpiece of architecture and audacity that envisions a lavish country estate high atop the pulsating center of the Upper West Side.
PREPARE TO BE AWESTRUCK
8,000+ square feet of seamlessly blended indoor and outdoor living. Four stunning stone terraces with captivating Hudson River views all the way up to the George Washington Bridge. Be engrossed by the active river landscape, and enraptured by the sublime, ever-changing sunsets.
The outdoor space, designed by award-winning Sawyer/Berson, is a spectacular setting for an intimate dinner of 8 or a lively party for 80.
CRAFTED FOR CONNOISSEURS OF CLEAN ARCHITECTURE AND LOVERS OF LIGHT
The interiors are uniquely designed, ship-like, by renowned architects Siris and Coombs. Accentuated by minimalist, contemporary design, the home streams 360⁰ sunlight through a sequence of 75+ Hope’s steel encased windows, French doors, and multiple skylights. No expense spared on beautiful and sustainable wide-plank Brazilian cherry floors, solid oak doors, reconstituted oak, teak, and bamboo cabinetry.
TWO WINGS, TWO WAYS TO LIVE SPECTACULARLY
As you enter the penthouse, sun beams down from a skylight within a large domed ceiling as north views greet you through windowed French doors to a wraparound planting terrace. The Grand Foyer graciously separates the EAST and WEST WINGS.
The WEST WING is the center of social activity, and at its heart is the state-of-the-art Chef’s Kitchen. The large eat-in kitchen features an expansive island with striking stainless steel countertops, reconstituted white oak, milk glass, and top-of-the-line appliances. To one side, a large eating area easily accommodates a table for 6 or more. To the other, a relaxing cocktail lounge is warmed by a gas fireplace.
The sun-flooded Great Room is anchored by a wood-burning fireplace. Six sets of steel-encased, windowed French doors offer incredible Hudson views and open to an intimate, heated outdoor space that expands on the adjacent formal dining space. With the north wall custom-cut to unveil the river, the Great Room provides magnificent 360⁰ exposures.
Also, within the West Wing are 2 separate office/flex spaces that are versatile enough to be used as extra guest rooms or a small gym. Walk through thick-cut oak pocket doors to a large southside office featuring custom teak desk and cabinetry, and direct terrace access. The second office is similarly south facing with custom reconstituted oak cabinetry and desk.
In contrast, the EAST WING is a haven of tranquility featuring 4 bedroom sanctuaries with views and access to the sweeping east terrace’s magical city vistas.
Details
| Address | 325 West End Ave #PHW, New York, NY 10023 |
| Sold For | $7,995,500 |
| Bedrooms | 4 |
| Bathrooms | 2½ |
| Year Built | 1916 |
| Maintenance | $12,377/mo |
Amenities
| Cats and Dogs Allowed | Dishwasher |
| Elevator | Full-time Doorman |
| Washer / Dryer in Unit | Private Outdoor Space |
| Bike Room | Live-in-Super |
| Concierge | Laundry in Building |
| Skyline, City, Park, Garden View | Fireplace |
| Garden | Terrace |

