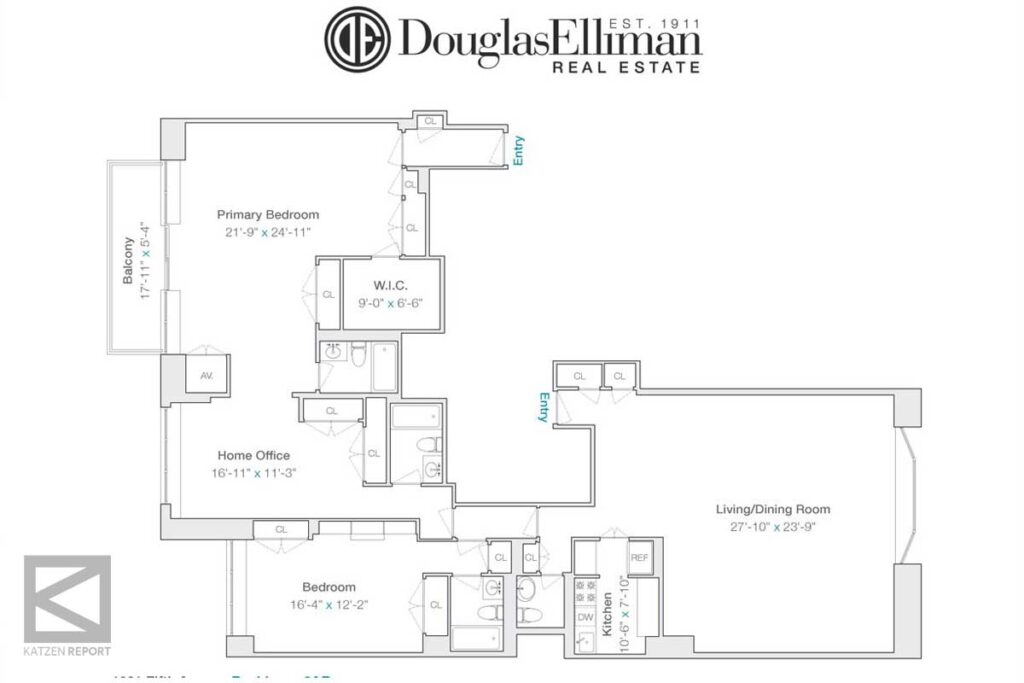1001 Fifth Ave #8AB
$2,000,000| 3 Beds | 3½ Baths | Co-op
Sold
Description
Embrace the opportunity to breathe life into this seldom-available combination home by bringing your own architect into the fold. Spanning from west to east, this residence boasts a balcony off the primary bedroom, enhancing the allure of its spacious interiors. The Living Room, generously proportioned at nearly 30 feet by 24, sets the stage for sophisticated living in one of Fifth Avenue’s prime locations. Currently this 3-bedroom residence is configured as a 2 bedroom, boasting a superb layout, embodying the epitome of New York City living.
Crafted by the renowned architect Philip Johnson, 1001 Fifth Avenue stands as an architectural masterpiece, adorned with an unmistakable limestone facade, gracing the coveted stretch of Fifth Avenue known as “Museum Mile.” Perched near the building’s pinnacle, this residence commands awe-inspiring vistas, offering sweeping views of the Metropolitan Museum of Art and an expansive panorama of Central Park West that stretches beyond the horizon. Revel in the captivating west, north, and southern exposures that promise to leave an indelible mark on even the most discerning buyer.
Experience the pinnacle of refined living at one of the city’s premier addresses. This regal full-service co-op is not only pet-friendly but also offers the convenience of a live-in Resident Manager, a dedicated lobby attendant, bike storage, and a fitness center on the 2nd floor. Pied-a-terre is allowed. There is a 2% Flip Tax to be paid by the buyer.
Details
| Address | 1001 Fifth Ave #8AB, New York, NY 10028 |
| Sold For | $2,000,000 |
| Bedrooms | 3 |
| Bathrooms | 3½ |
| Year Built | 1978 |
| Maintenance | $6,023/mo |
| Flip Tax | 2% Flip Tax to be paid by the buyer. |
Amenities
| Doorman | Bike Room |
| Elevator | Private Outdoor Space |
| Pets Allowed | Concierge |
| Laundry in Building | Live-in Super |
| Gym | Storage Available |
| Balcony |

